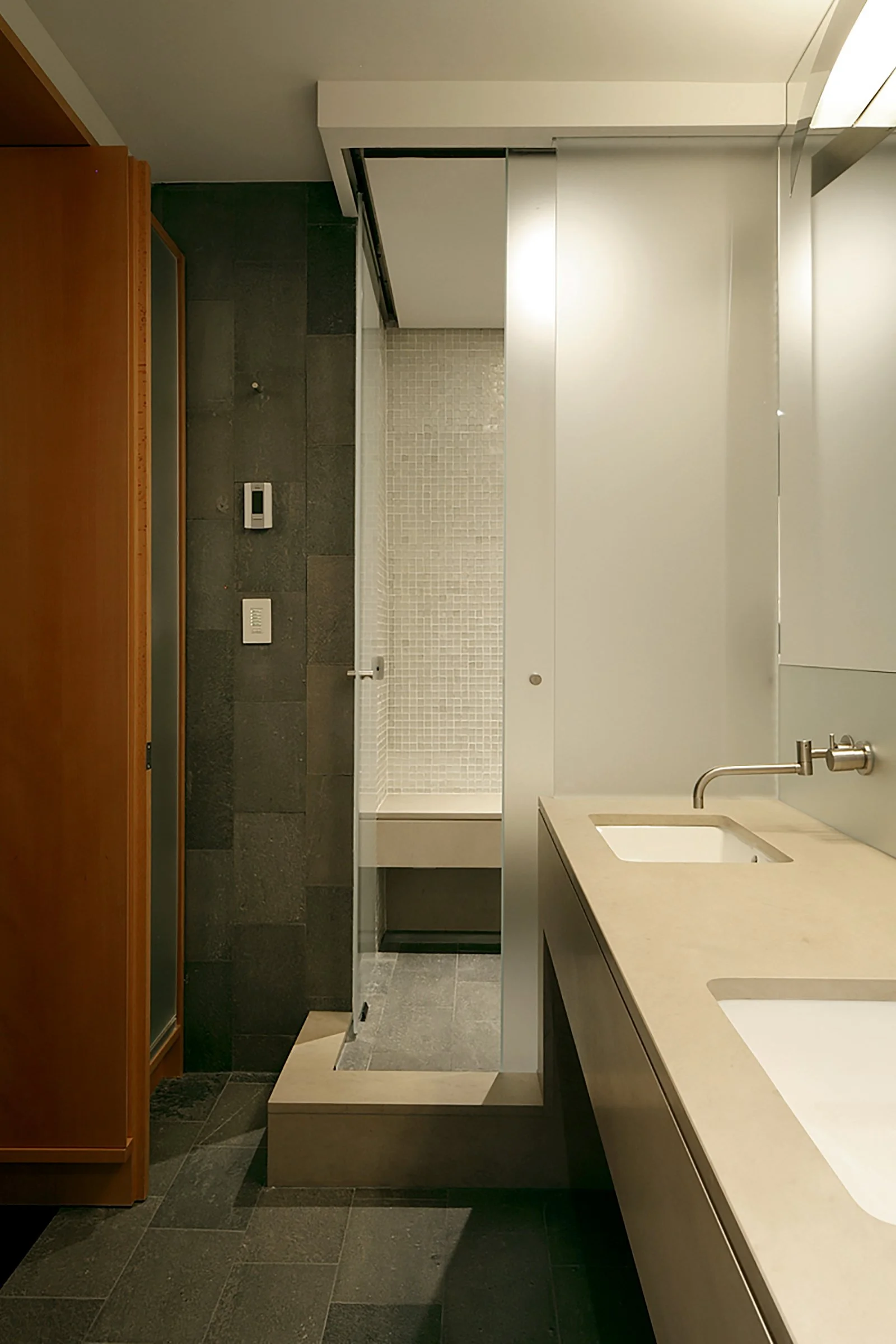SHERIDAN SQUARE APARTMENT
The owner of this two-bedroom 1,500 sf apartment with terrace in the West Village wanted a complete renovation to provide them with a clean, modern living space tailored to their interests.
The major design element begins at the entrance with beechwood sliding doors for the large storage closets. The wood continues as fixed panels wrapping the corner to the corridor and into the office, where it incorporates the desk and custom-bent aluminum shelving. These panels separate the public living spaces of living, dining, kitchen and office from the private spaces of bedroom and bathroom. A steel light cove with sand-blasted finish caps the panels and reinforces the wrapped line.
Within the living spaces, the original kitchen was expanded opened up to integrate with the dining and living spaces. Back-painted frosted glass cabinets and unique schist stone counters created a glowing, sleek modern kitchen appropriate for entertaining. The living and dining spaces flow together, sharing he light from the windows and terrace doors, divided by cabinetry a incorporating a tv lift that swivels to allow for viewing from both areas.
LOCATION
NEW YORK, NY
PHOTO CREDIT
PEIHENG TSAI



