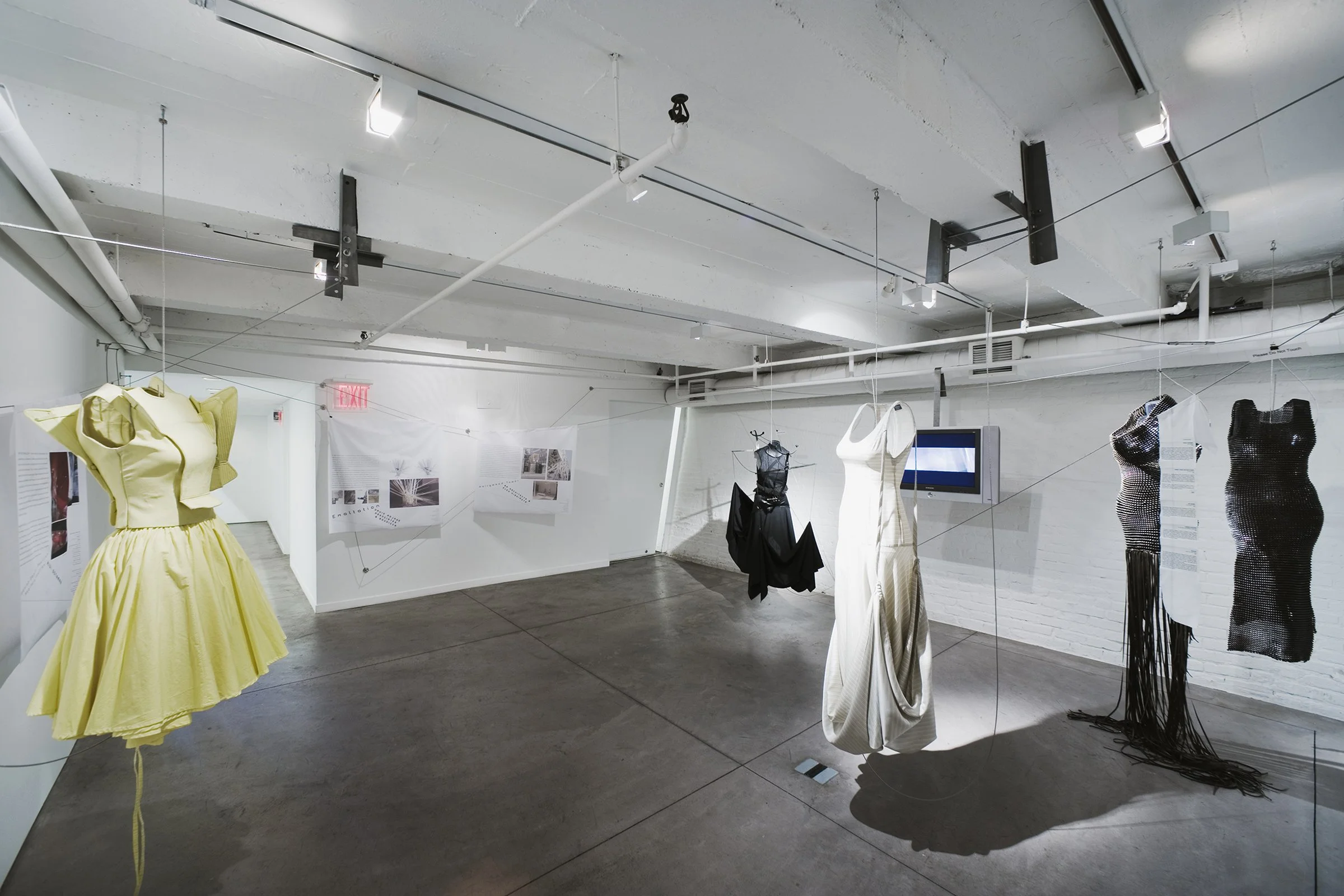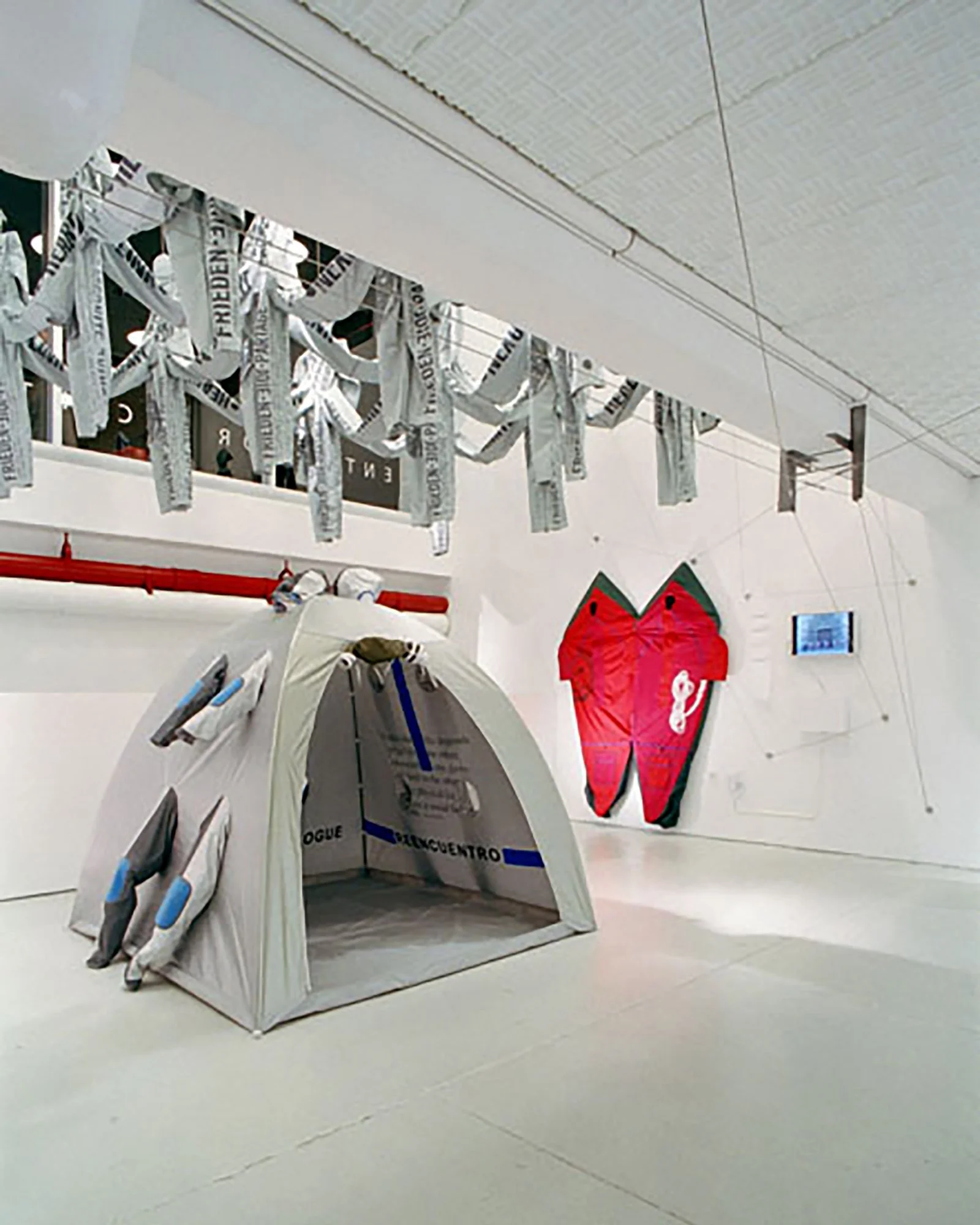FASHION OF ARCHITECTURE
What better way to showcase the relationship of fashion to architecture than to dramatize the interactions of the structure, materials and details of the installation with the garments on display. Just as gravity, structure and materials are essential components of fashion, the installation itself was meant to be simultaneously observed and considered. Slim braided stainless steel cable “threads” and steel plates were used to suspend the garments throughout the galleries on all three levels of the Center for Architecture in New York during the 2006 exhibition “The Fashion of Architecture”. Originating high above the storefront windows and snaking through the galleries and down the stairwell, the cables spread apart to define the spaces for each of the five themed areas and provide suspension, then gathered together to move to the next space. As the cables moved through space, they attached to the walls with eyebolts, connected to bent steel angles clamped to ceiling beams and bent around steel angles on corners. The cables also provided support for the didactic texts and object description panels which were silk screened on strips of fabric draped and stitched to the cables. At the end of the exhibition, the cables were woven together to create a backdrop for the closing tableau.
At each thematic grouping the walls were lit by backlight from below the suspended fabric text panels. Each garment was individually lit from small uplights set on the floor, casting dramatic shadows on the gallery walls. The power cables for the lighting snaked along the floor, emulating the support cables above. In an effort to create a sustainable exhibition infrastructure system, the entire group of cables, fittings, steel plates and lighting are reusable in different configurations for future exhibitions.
LOCATION
NEW YORK, NY
PHOTO CREDIT
TINA ERICKSON
CENTER OF ARCHITECTURE
PEIHENG TSAI



