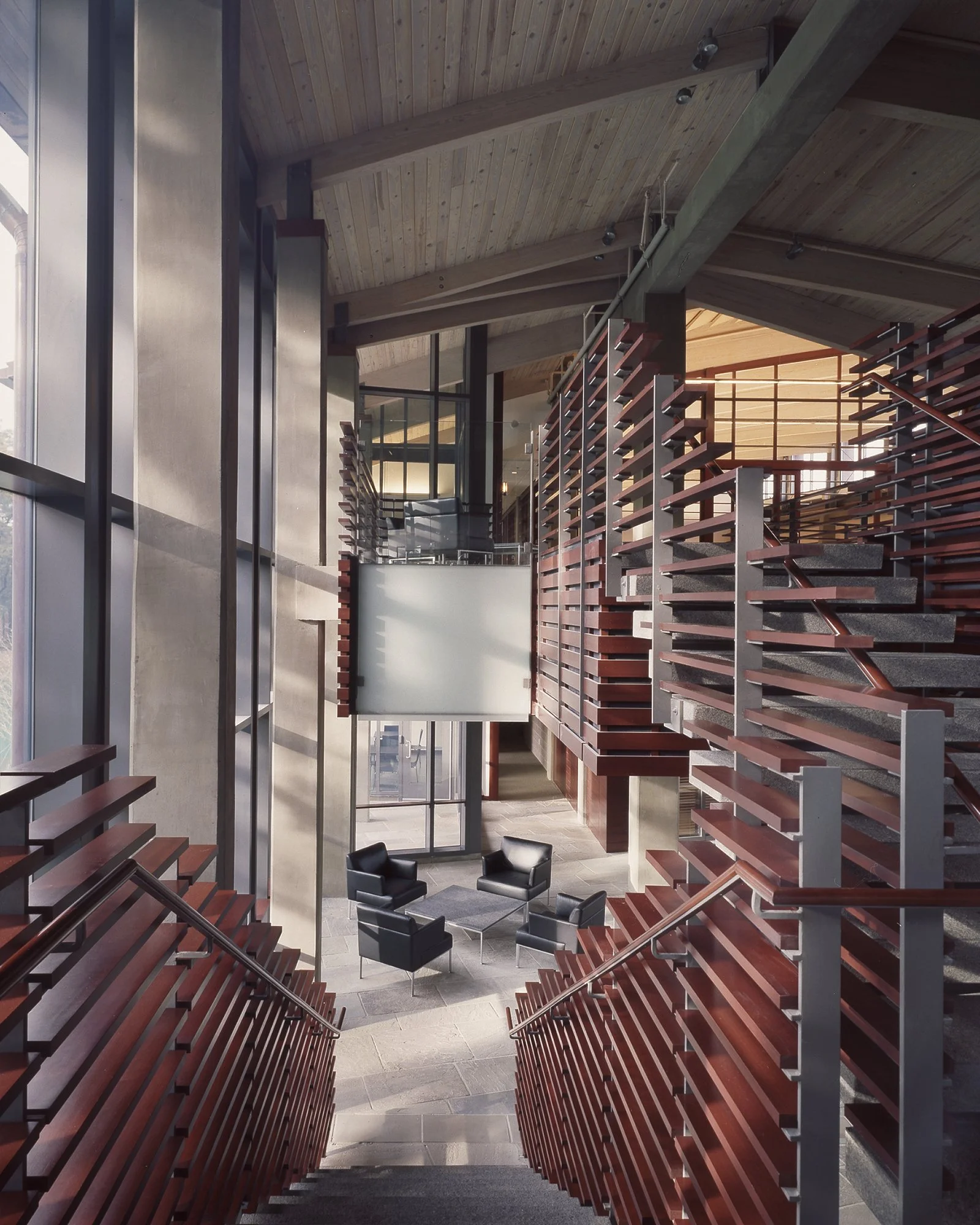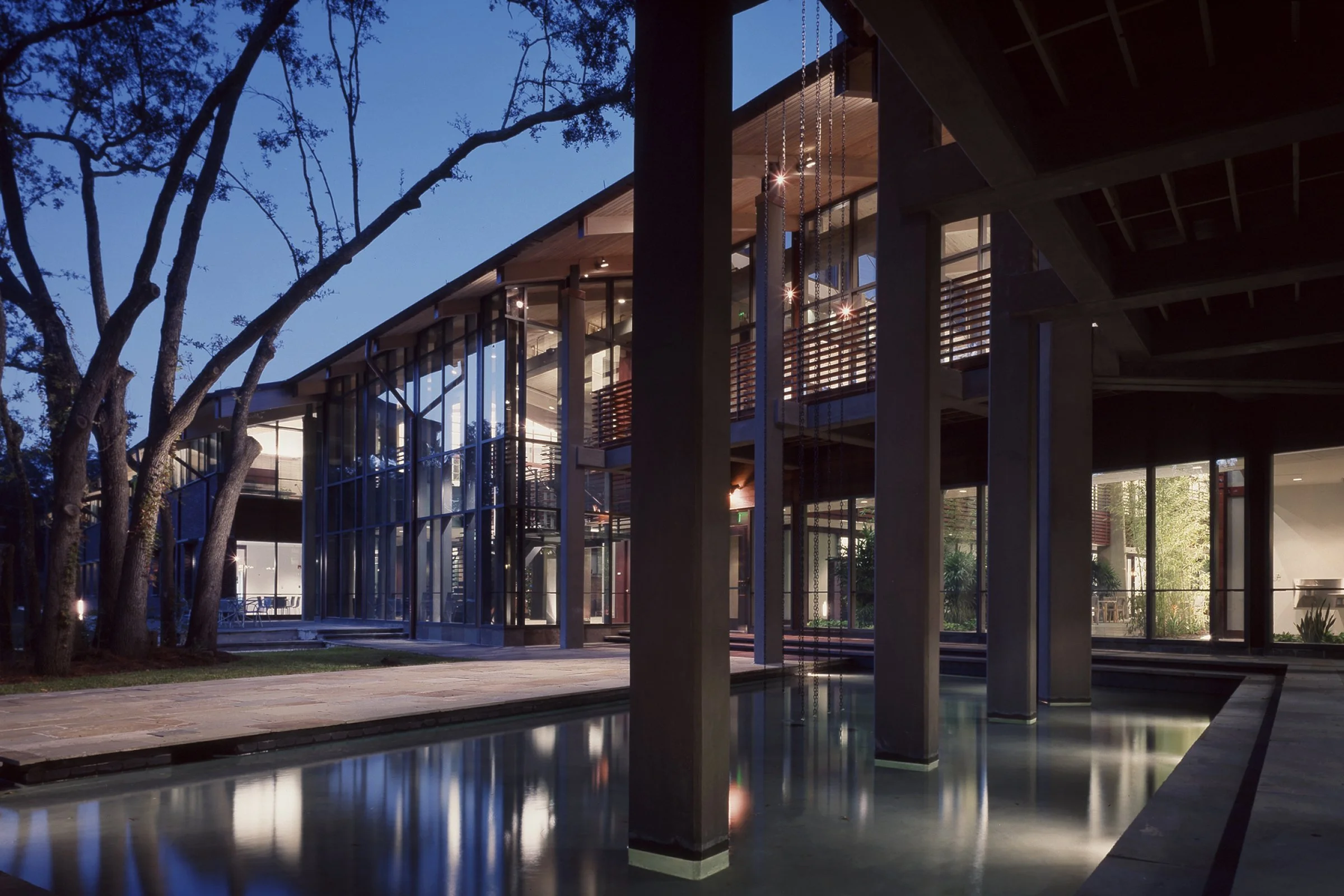AUTOMATED TRADING DESK
Nested and woven into a 26 acre park like setting of shade trees and reflecting ponds, the two story 52,000 sf structure provides 120 individual offices, collective workspaces, a data center and a 24/7 trading floor. Engaging the garden settings both beyond the building as well as within enclosed atria, the unified architectural and landscape design create a contemplative counterpoint to the stresses of split-second decisions on the trading floor and the time compressed pressures to develop the sophisticated software for automated trading activities.
The challenge to the design team was to create an environment that maximized the interaction among staff members, especially between the traders and software developers. Much of the work of the firm is done in collaborative teams that are reconfigured on a project by project basis. The architectural response clustered individual and glass enclosed workspaces on long single loaded “bars” which are pulled apart to create triangular atria. The team workspaces, furnished with ample whiteboard and computers, are located adjacent to circulation pathways within and overhanging the atria gardens.
Although the design is highly contemporary, the brick, natural wood framed window systems, bluestone paving and lead coated copper recall the South Carolina architectural heritage which is highly recognized and valued by the local community.
LOCATION
CHARLESTON, SC
EXECUTIVE ARCHITECT
MCKELLAR & ASSOCIATES
LANDSCAPE ARCHITECT
SUSAN NELSON WARREN BYRD LANDSCAPE ARCHITECTS
PHOTO CREDIT
PAUL WARCHOL



