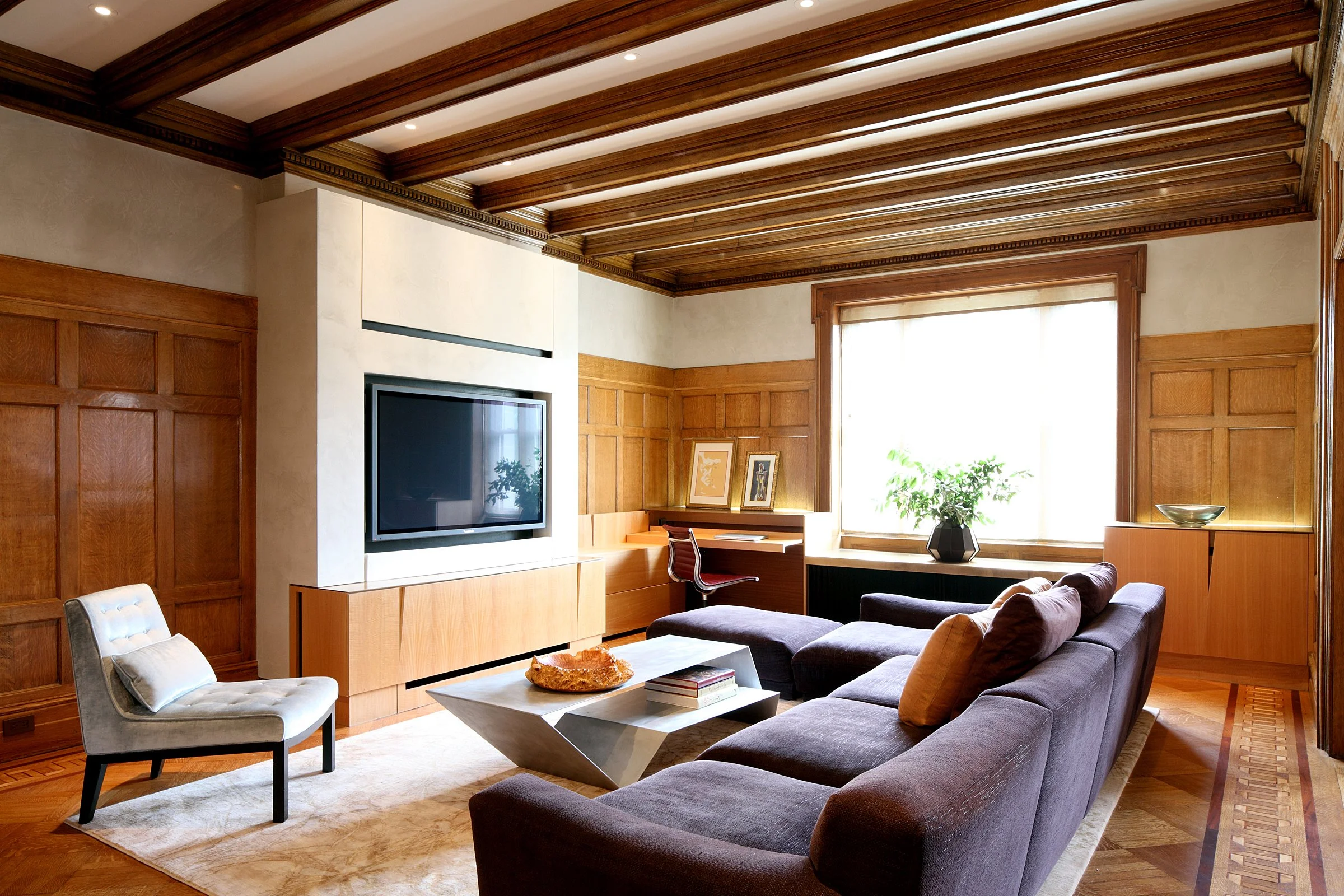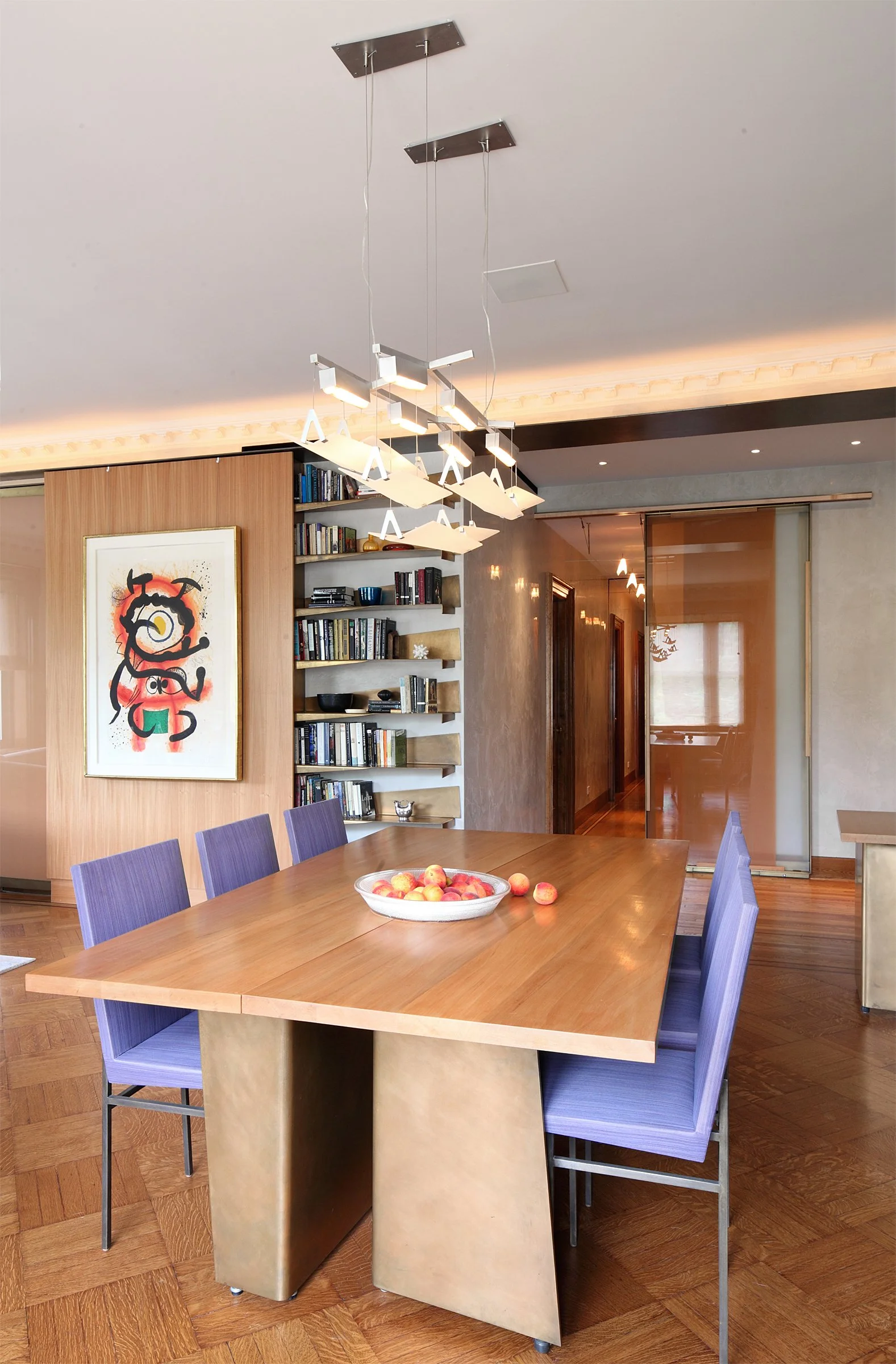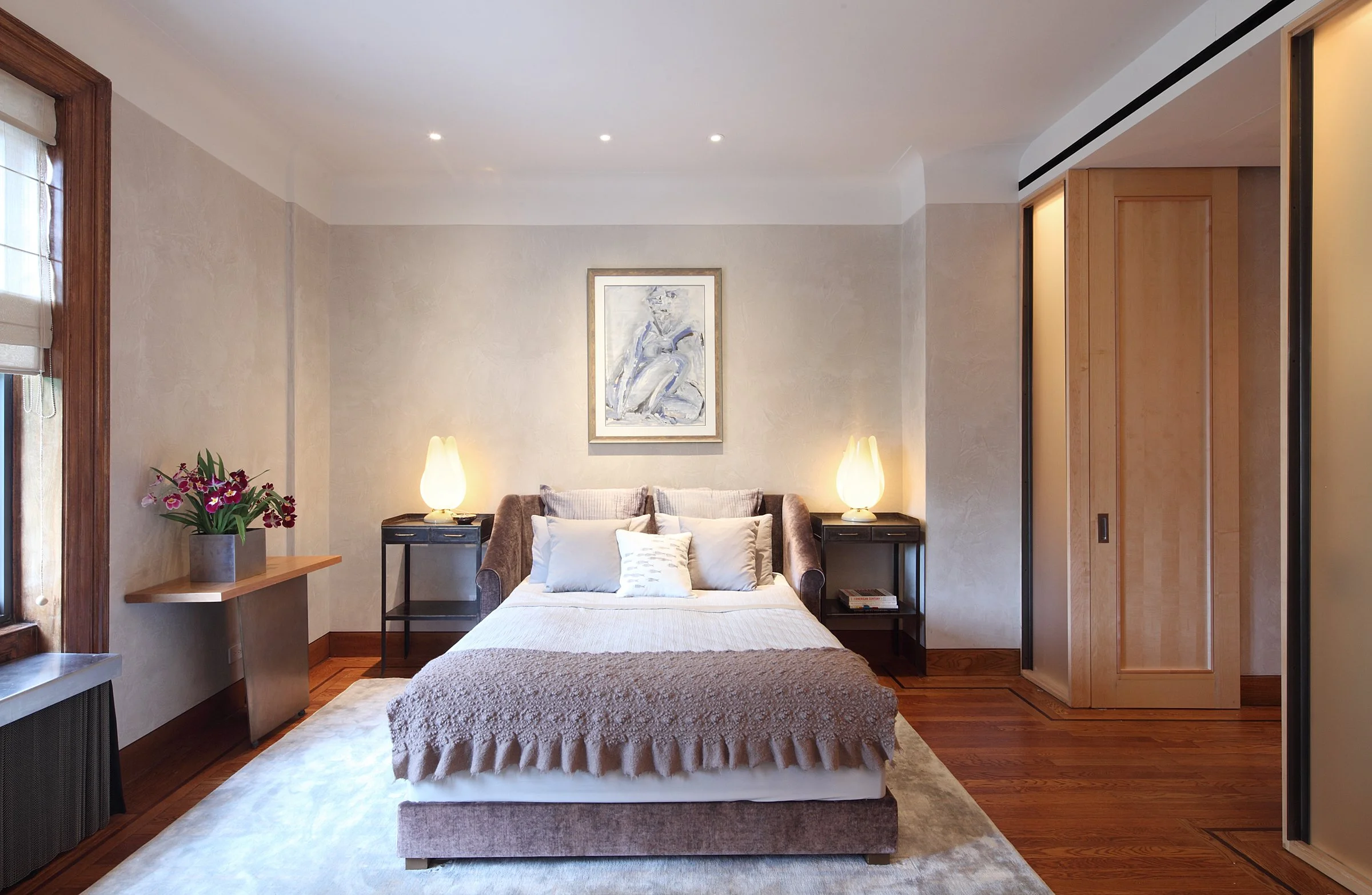CPW APARTMENT
In a historical building on Central Park West, a large apartment with expansive windows had not been remodeled in many decades. The owners wanted to transform the apartment to give a loft-like feel to the space, with modern unique design elements. The design focused on bars of modern cabinetry, clad in rich woods and metals, that slid into the existing fabric. The public rooms kept many of the historic elements, with a new wall of bookshelves and sliding glass doors providing a transition to the more modern back spaces: the kitchen, bathrooms and bedrooms. The foyer was opened up to the public rooms, separated by full height sliding bronze and glass doors. A kitchen of glass-fronted cabinets and stainless steel threaded amongst building elements that could not be moved to created unique geometries. The renovation updated the services in the apartment, adding a new air conditioning and upgraded electrical systems.
By using bent bronze and anegre wood, the colors and textures of the materials tie back to the original history moldings, window and floors. The new simplified plan allowed more light deeper into the apartment.
LOCATION
NEW YORK, NY
PHOTO CREDIT
PEIHENG TSAI



