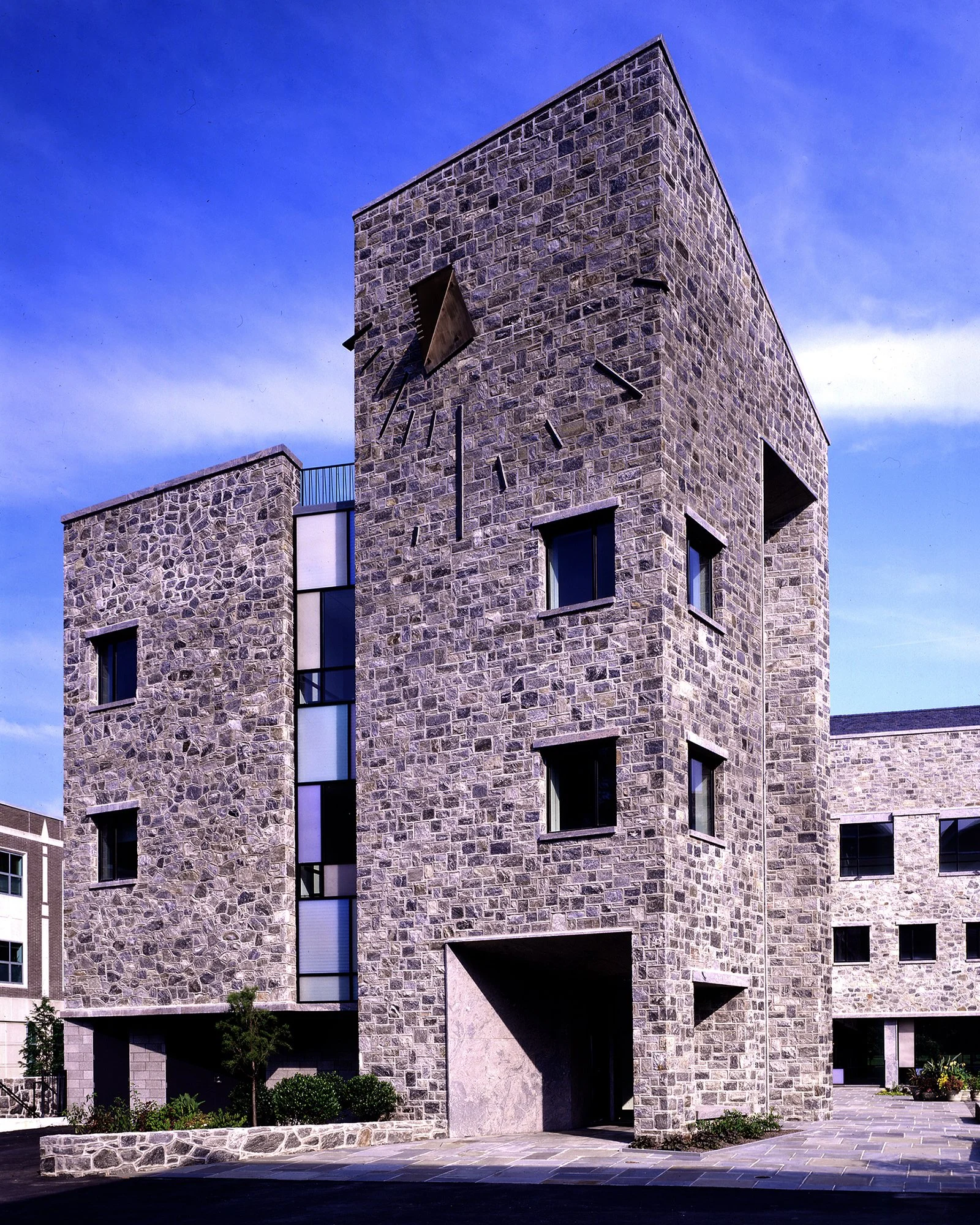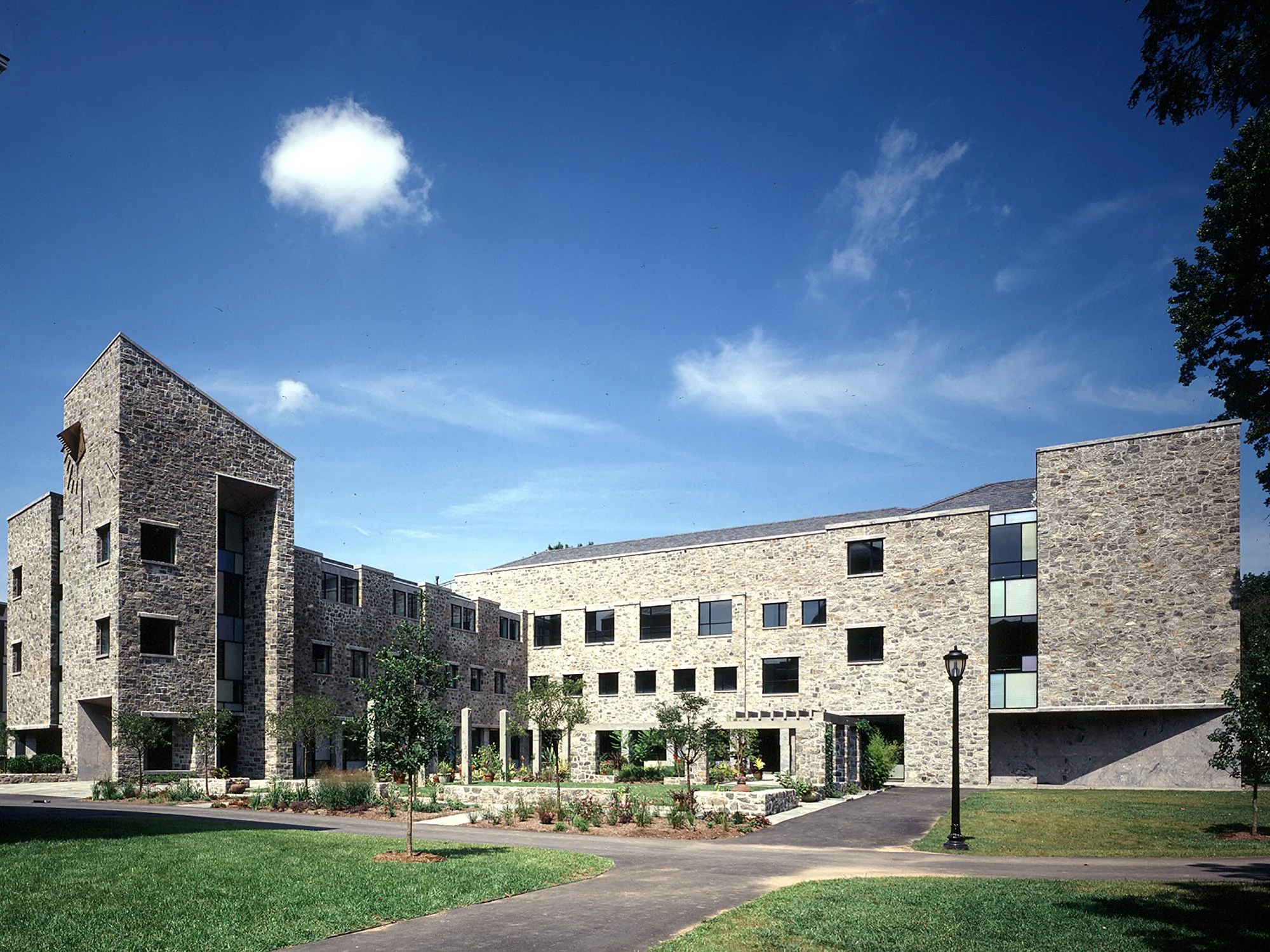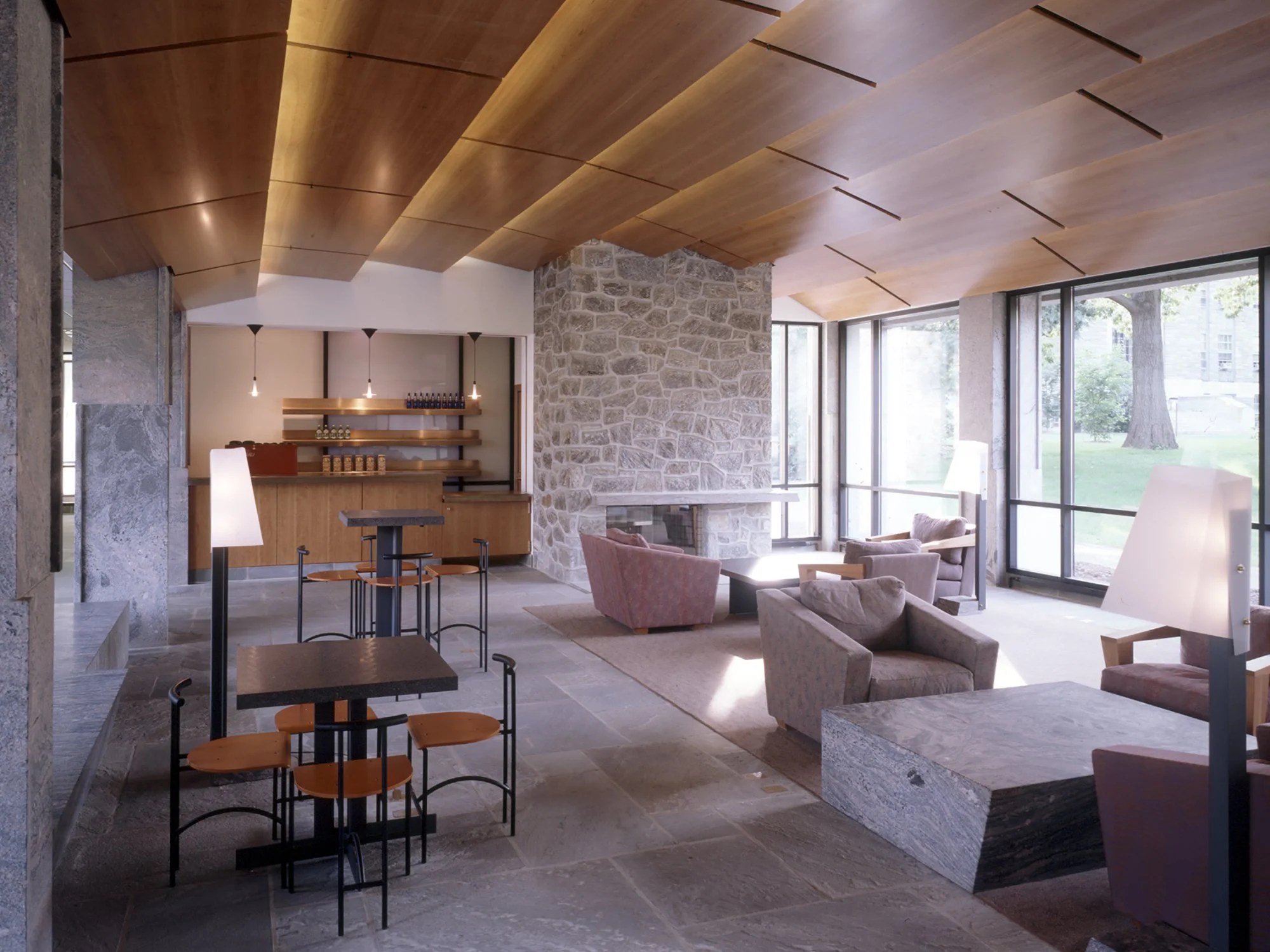SWARTHMORE KOHLBERG
The need for expanded facilities for several academic departments and the resulting development of a Master Plan for Swarthmore College afforded the opportunity to create a new hub for the academic campus. Located directly behind the historic stone building that originally housed the entire college and completed in 1996, the new $10 million, 50,000 square foot three-story U-shaped structure, embraces a new courtyard connecting both buildings. An open passageway and common spaces on the ground floor of the building create a new crossroads and gathering place for faculty and students and enhance the informal interactions that are at the core of the Swarthmore educational experience.
Local stone schist walls, slate roofs and a tower continue the vocabulary of the original campus buildings; however, the forms and details are given a strong contemporary expression, allowing the new building to fit seamlessly into the college campus while retaining an individual character and creative form.
LOCATION
SWARTHMORE, PA
ASSOCIATE ARCHITECT
EHRENKRANTZ ECKSTUT & KUHN ARCHITECTS
PHOTO CREDIT
TIMOTHY HURSLEY



